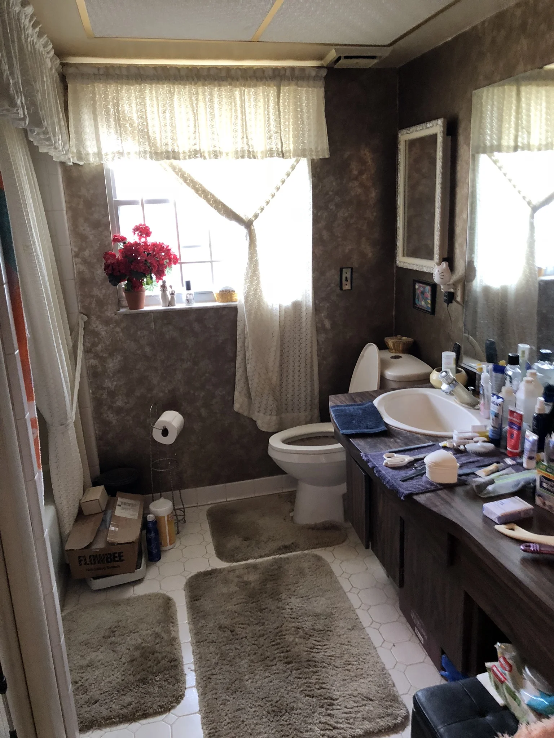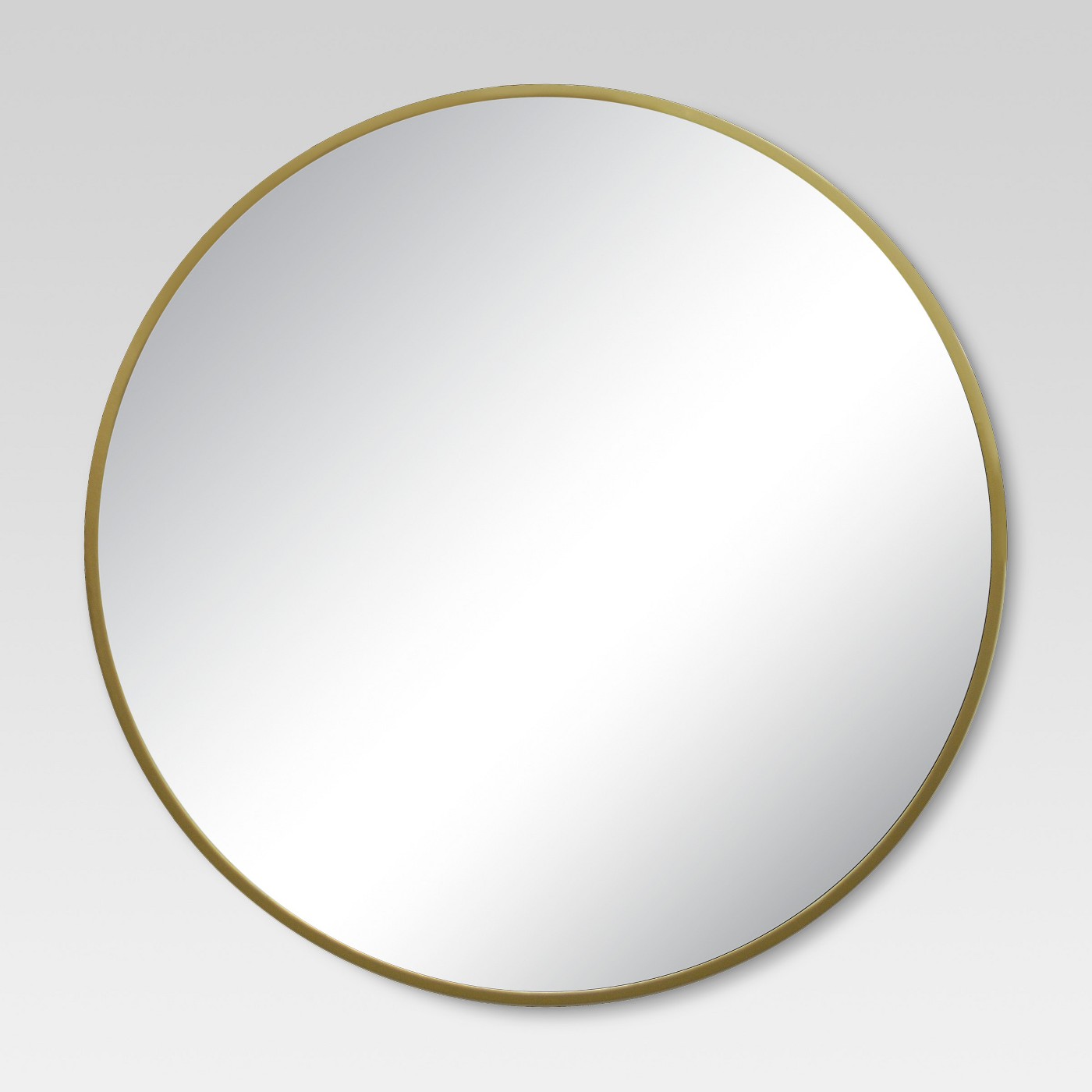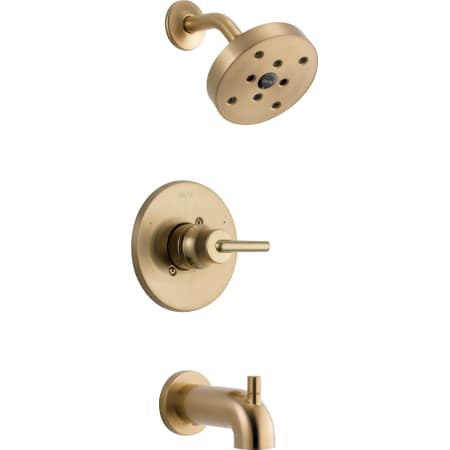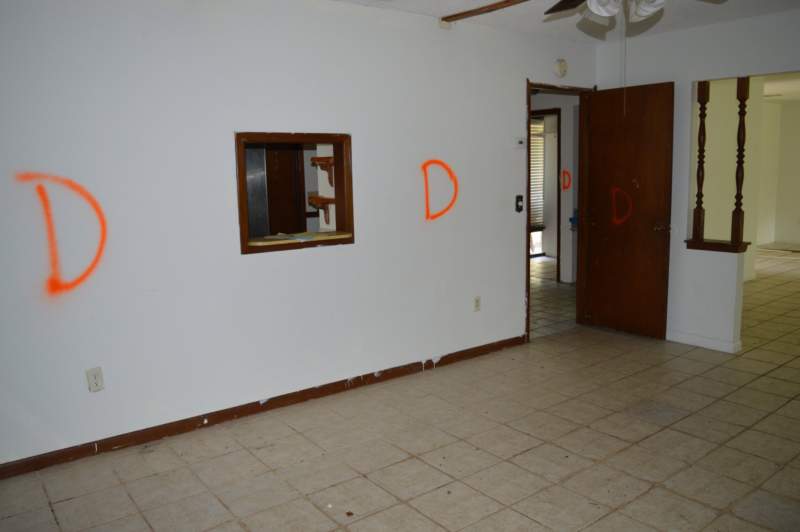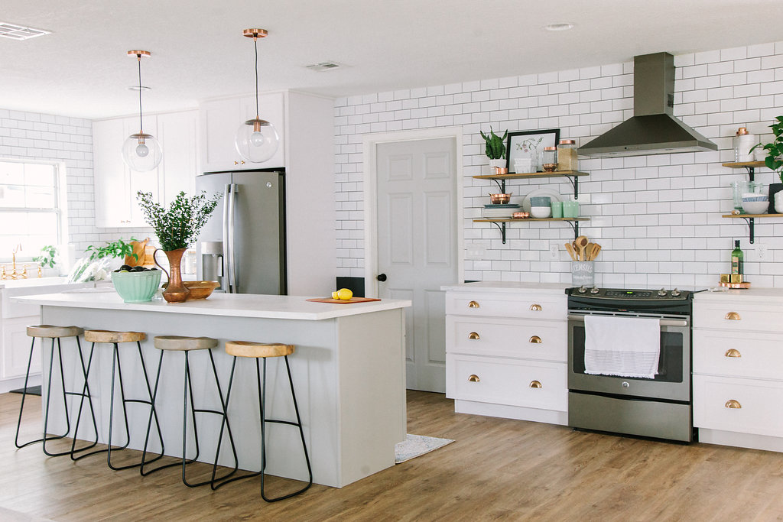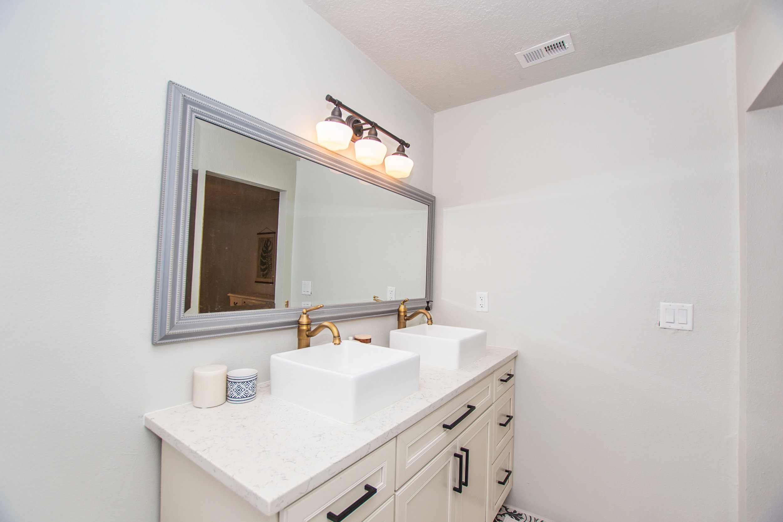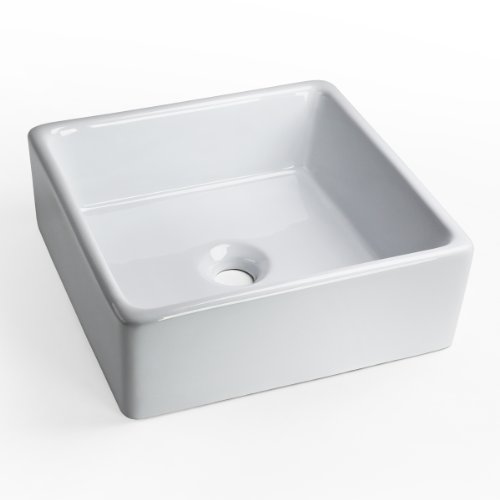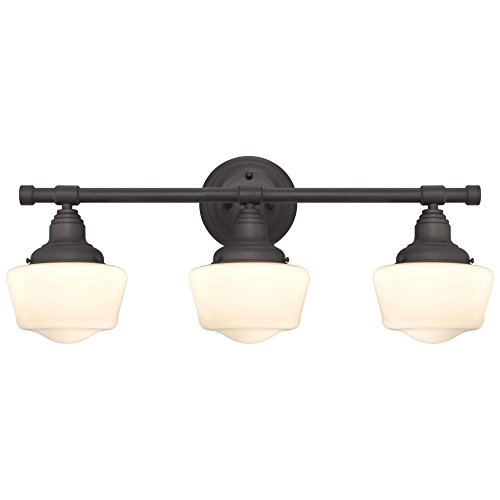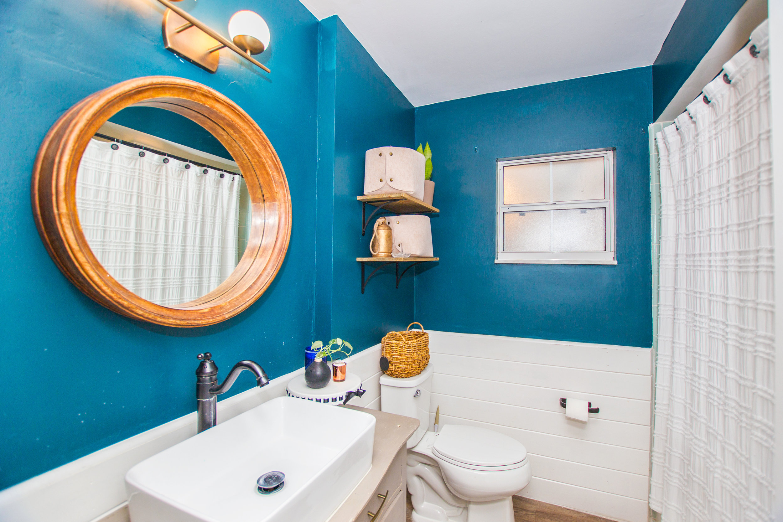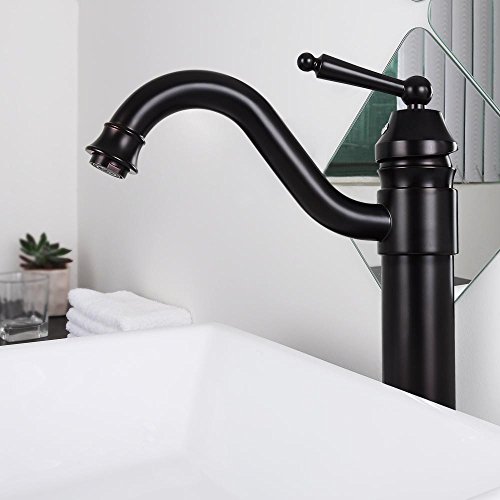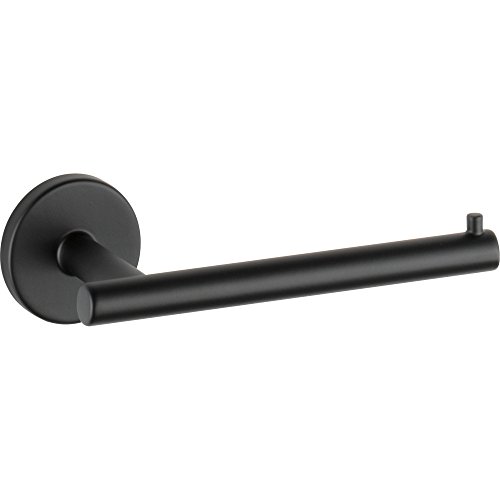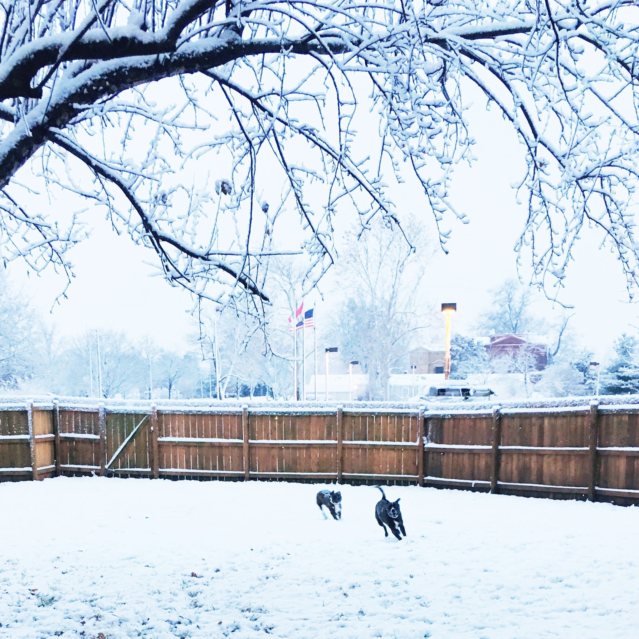Guest Bathroom Design Plans - One Room Challenge Week 1
It’s finally October, and while in Orlando that still means 90 degree temps (and plenty of pumpkin candles to trick myself into thinking it’s fall), it also means the start of the One Room Challenge! I’ve been wanting to participate in the One Room Challenge for literally years, but the timing has always been off. Last October I was about to get married, this past spring I was homeless and in the middle of a move…so Fall 2018 it is!
It’s finally October, and while in Orlando that still means 90 degree temps (and plenty of pumpkin candles to trick myself into thinking it’s fall), it also means the start of the One Room Challenge! I’ve been wanting to participate in the One Room Challenge for literally years, but the timing has always been off. Last October I was about to get married, this past spring I was homeless and in the middle of a move…so Fall 2018 it is!
Not sure what the hell I’m talking about? Here’s some info from the One Room Challenge website:
The One Room Challenge™, currently in its fourteenth season, is a widely anticipated biannual event every April and October. Each round, twenty design influencers are selected to take the challenge and transform a space. Every Wednesday, the designers document their process while sharing their sources and professional advice over the six weekly posts.
In addition to following along, everyone with a blog, is welcome to join the fun as a Guest Participant by linking their own room transformations up during the six weeks. Each Thursday, the internet and social media are flooded with interior design inspiration, ideas, and encouragement.
We have a lot of work to do in our new house, but the one room that’s currently top priority to get finished is our guest bathroom. A little backstory on our house - it was built in 1976, and nothing had been touched since then. It was full of shag carpet (even in the bathrooms, minus this one), low ceilings covered in glitter popcorn, and overall just felt dark and dingy. We closed on it in July of this year, and just moved in during the second week of September. We’re still living in more or less a construction zone, and don’t have a kitchen, but it’s coming along!
The Before
Believe it or not, this guest bathroom might have been the least offensive room in the house to begin with. This was how it looked on the day we first saw it..
I’m now kicking myself for not taking even more before pictures, but you get the gist. We had some fabulous metallic wallpaper, lots of heavy drapes/shower curtains, old metal closet doors, and a vanity covered in dark wood veneer. I considered keeping the floor tile in here for a hot second, but figured while we were already demoing 90% of the house I should just make the floor exactly what I wanted.
The Plan
Shop the design
Here’s the design plan for the guest bathroom so far. I’m going for a classic/mid century vibe while still keeping things feeling modern with stacked subway tile and sleek fixtures. The items on the design board have already been purchased, and are pretty definite. The art, lighting and accessories are still up in the air - I’ll figure those out a little further down the line.
I’m excited to get this room finished up over the next six weeks, and to see everyone else’s rooms come together too! Want to get in on the makeover action? You can join the One Room Challenge as a guest participant. Or if you just want to get some design inspiration, make sure you go check out all the other room transformations going on.
Touraine Project | Great Room Reveal
Hey strangers! My blogging game has been weak lately, but now that we’re (semi) settled into our new house, I really want to get back in a groove with it. What better way to ease in than finally revealing our previous house, aka The Touraine Project?! I’ve shared plenty of glimpses of it over on Instagram (are you following us yet?!) but wanted to dive a little deeper and share it here on the blog too. First up is the biggest - some may even say greatest - room in the house…the Great Room! Which is the catchall term I’m using for our open concept kitchen, living, and dining room area.
Hey strangers! My blogging game has been weak lately, but now that we’re (semi) settled into our new house, I really want to get back in a groove with it. What better way to ease in than finally revealing our previous house, aka The Touraine Project?! I’ve shared plenty of glimpses of it over on Instagram (are you following us yet?!) but wanted to dive a little deeper and share it here on the blog too. First up is the biggest - some may even say greatest - room in the house…the Great Room! Which is the catchall term I’m using for our open concept kitchen, living, and dining room area.
Let me take you all the way back to the year… 2016. When Ryan and I first walked into this (not so) great room, here’s the magic that greeted us:
That may or may not be a pee-soaked mattress on the left there… charming right?!
As you can see, you walked right into a wall, which I’m pretty sure is universally frowned upon. Ready for some afters?!
I’m currently sitting in that chair up there writing this blog post. I got two of them off of Craigslist for 60 bucks, and Ryan HATED them. I think they’ve grown on him a bit though… they’ve obviously made the move with us and are #heretostay! ;) You can also see a blurry peak into the dining room, so let’s jump over to that area. Here are a few of the scary before photos…
We had a lot of walls, a lot of brown, and a LOT of extremely dusty ceiling fans on our hands. Ready for the afters?
I could not love this space more and am obsessed with how the photographs turned out, thanks to Sarah’s mad skills! I chose to mix a more farmhouse style dining room table with modern copper chairs for contrast. It’s one of my favorite things to do with design - it just adds so much interest! I added sheep skins to the chairs for texture and comfort. Although we sold both the table and chairs to the new homeowners, the sheep skins made the move with us, and are looking mighty fine draped over our new dining chairs.
Painting the brick on the fireplace and adding a distressed wood mantel really lightened things up in here.. We added shiplap on the walls next to the fireplace and after living with those walls painted white for a bit, ended up painting them Benjamin Moore Cheating Heart. I’m so glad we did! It was looking (dare I say) TOO white in there, and there’s nothing I love more than balancing bright and airy with moody! The dark walls accomplish that and ground the space.
And the room everyone really wants to see… the kitchen!
There was a huge wall dividing the kitchen from the dining area, making the kitchen into a tight, galley-style layout. The cabinets were falling apart and everything was dirty as all get out. After a few minor changes (ha!) here are the afters:
So much better without all those walls! We gained so much space in the kitchen, and got to add an 8 foot island that made me feel like I was on a cooking show when I stood behind it. My darling husband tiled that whole backsplash (and may or may not have wanted to kill me for making it go all the way to the ceiling…), installed the open shelving, and added the cabinet hardware. Talk about pressure - there’s really no room for error when you’re drilling into your brand new tile/cabinets.
When I look at the before photos of the kitchen remodel, I can hardly believe it’s the same space. It took a lot of blood, sweat, and tears (and, let’s be honest - money) to take this space from the before to the after, but it was well worth it. There’s not much that’s more satisfying as a designer - taking a space that’s rundown and scary and turning into something beautiful and functional.
Stay tuned for more Touraine Project reveals! And if you have your own Orlando renovation project to tackle, don’t hesitate to reach out - I’d love to help you design the space of your dreams!
Pssst - if you’re interested in sources for anything, you can now shop our house! I am slowly but surely getting everything possible up there - if it’s not on there, it’s probably from Craigslist or Homegoods! ;)
The Best bathroom accessories from Amazon
I don't know about you guys, but in our house we are total Amazon Prime junkies. Why get out of your pajamas and trudge to an actual store when you can get everything delivered to your house. For free. In two days. Amiright?!
Amazon isn't exactly the first source that springs to mind when I think of house-related purchases, but I realized that almost all of the accessories in both of our bathrooms came from Amazon! Not only do we absolutely love all of these products, but they were all super affordable too - can't beat that! Check out our favorites below.
I don't know about you guys, but in our house we are total Amazon Prime junkies. Why get out of your pajamas and trudge to an actual store when you can get everything delivered to your house. For free. In two days. Amiright?!
Amazon isn't exactly the first source that springs to mind when I think of house-related purchases, but I realized that almost all of the accessories in both of our bathrooms came from Amazon! Not only do we absolutely love all of these products, but they were all super affordable too - can't beat that! Check out our favorites below.
MASTER BATHROOM
We have this guy (x2) in our master bathroom and couldn't love it more. These faucets were easy to install, have held up fabulously over the last two years, and look pretty fantastic if I do say so myself. For just over 50 bucks, these are a definite winner! We also got the matching drains to go with them, and our vessel sinks. Whew!
The light fixtures in our master bath are also from - you guessed it - Amazon! I love the look of school house lights, but man can they get pricey. I found these two that together are under $100. It says they are oil rubbed bronze, but they really read as more of a matte black light fixture - which I prefer.
I wanted to find a matte black shower curtain rod, and ended up purchasing the same one for both our master and the guest bathroom because I liked it that much.
GUEST BATHROOM
Speaking of our guest bathroom...as I started writing this post I realized that the vast majority of stuff in there was also purchased on Amazon. Ha. Like our faucet, drain, sink, light fixture, shower curtain rod, toilet paper holder.... yeesh!
Have you purchased any bathroom accessories on Amazon? Are you as addicted to prime as we are in our house!? As always, if you need help pulling together the design of your space, don't hesitate to reach out! We offer both full service design and e-design, and would love to help you!
*Affiliate links were used in this post - as always, I only post about products I LOVE and think you will too. Thanks for your support, and helping us keep the lights on over here at Studio Gaspo! :)
2017 Highlights
Helloooo and happy new year! How the heck did it get to be 2018? I know I’ve been incredibly off the radar with this blog, and in true New Year fashion, I’d like to make more of an effort here this coming year. My word for 2018 is “consistency,” and lord knows there’s plenty of areas of my life that I need to apply those four little syllables to. I plan on making this corner of the internet one of them.
Helloooo and happy new year! How the heck did it get to be 2018? I know I’ve been incredibly off the radar with this blog, and in true New Year fashion, I’d like to make more of an effort here this coming year. My word for 2018 is “consistency,” and lord knows there’s plenty of areas of my life that I need to apply those four little syllables to. I plan on making this corner of the internet one of them.
Life got really busy in 2017 (and let’s be honest – the end of 2016 too), and it flew by. One of the reasons I want to write here more this year is in an attempt to remember what the heck happens during the year. It’s truly insane (and scary) how much of my life I just don’t remember unless I write it down.
So speaking of what happened during the year, I want to do a little recap of some of our 2017 highlights…
We got engaged!
Okay, technically that happened in 2016 (December 23, to be exact) but I never talked about it on here so I’m including it. Ryan got down on one knee in our renovated kitchen (which I swear I will show you guys someday soon) and popped the question.
We finally painted the exterior of our house
This was a long time coming, and having people visiting for the wedding gave us the kick in the pants we needed to finally get this done. Painting it only took about 5 hours total, thanks to the help of some great friends, and left us wondering why we didn’t just tackle it sooner! I might be a little biased, but I’m pretty sure we went from having the grossest house on the street to the most badass one. ;)
We traveled
Traveling is something that’s extremely important to both me and Ryan, and despite the craziness of it being “Wedding Year” we made sure to squeeze in some trips. We went to Saint Louis for my bridal shower and for Christmas. I went to Charleston for my bachelorette party and Austin for my friend Brittany’s… we went to Savannah to visit my parents for Thanksgiving, and rounded out the year with a road trip. We hit Atlanta, Saint Louis, Nashville, and Savannah, and drug the girls along with us for the ride. It was fun, and we even got a white Christmas out of it! The hours upon hours in the car weren’t nearly as painful as I thought. Pro Tip: Marry someone you really like and download a bunch of audio books for a smooth road trip. ;)
We got married
Speaking of marrying someone you really like – 2017 is the year Ryan and I tied the knot! We made it official on October 20, and it really was one of the best days ever. It’s hard to beat having all of your favorite people in one place (marrying the greatest guy ever didn’t hurt either).
If 2016 was “The Year of the House,” 2017 was definitely “The Year of the Wedding.” Stay tuned for what we’ve got up our sleeves for 2018…
3 Things to Look for When Buying a Fixer Upper
Let me preface this post by saying I am by no means an expert, but I wanted to give you my two cents about what to look for when you're buying a fixer upper! Ryan and I spent a lot of time combing through real estate listings and trying to make the best decision when it came to buying our fixer upper of a house last April. These were the factors that I kept coming back to over and over again, and evaluated for each property we looked at.
Let me preface this post by saying I am by no means an expert, but I wanted to give you my two cents about what to look for when you're buying a fixer upper! Ryan and I spent a lot of time combing through real estate listings and trying to make the best decision when it came to buying our fixer upper of a house last April. These were the factors that I kept coming back to over and over again, and evaluated for each property we looked at.
Location (...Location, Location!)
If you have ever searched for a home (or met a realtor for that matter), I'm SURE you're familiar with location being THE most important factor when it comes to buying a home. You can change a lot of things about a house, but you sure as hell can't pick it up and move it, so you'd better be sure that you loveeee the location you choose! A few major location factors to consider are your commute to work, proximity to things you like to do or to where your friends live, and what area of town you actually like!
School zone is also important for a couple of reasons. Obviously, if you have kids you don't want them going to a school that has terrible ratings. But even if you're offspring-free, if you choose a house within a bad school zone, it will make reselling tough. That was our biggest concern, since we have NO kid plans anytime soon. One of the areas close to the house we bought is great - but zoned for one of THE worst high schools in town. That was a deal breaker for us. By looking just a couple miles away from that area, we still stayed in the same general area that we loved, but were able to get into a much more desirable school zone. Win-win!
Price per square foot (How Low Can You Go?)
This little number may not matter to you quite as much if you have no plans of ever selling your home, but if you do then you'll probably live and die by it! Ideally, you want to aim for a price per square foot that is as LOW as possible, and definitely under what other homes in the area are selling for. As a little frame of reference, when we bought our house, others in the area were selling for roughly $120/square foot. Our house was $78/square foot. That is quite the difference, and allowed us room to put money into renovating the house and still feel confident that we could sell it for more than our investment. Again, you might not care about this number as much if your fixer upper will be your "forever home" (Ryan hates that term, haha) but if you're trying to flip your house or move EVER, it's a great number to pay attention to!
Potential (Within a Strict Renovation Budget)
Yep, that was indeed our kitchen! All the praise hands that it no longer looks ANYTHING like that! ;)
Ah, potential. That little thing you need to see in your fixer upper to make all of the work and headaches worth it. Let me tell you a little story. In almost every house we looked at, I saw potential. Behind the forest green carpets, pink walls, and vinyl countertops, I just knew every house we laid eyes on could be an amazing home with some TLC. Here's the thing - the dollar amount of TLC that these homes required varied greatly. There was a house we saw early on that was in the cutest neighborhood, and something about it really spoke to me when we walked in. Maybe it was the bathroom directly in the entryway, or the completely chopped up floor plan, or the Master bedroom that was too small to even fit our bed. Do you see where I'm going here? Although that house did indeed have potential... it was more like potential-that-will-take-$100K-to-unveil. We had a very specific renovation budget in mind when we started house hunting, and trust me, it sure wasn't $100K.
I guess the point I'm trying to make is - it's great to see the potential in houses that you look at (I mean, if you couldn't you wouldn't be searching for a fixer upper!), but be realistic about the amount of work and cold hard cash it'll take for that potential to become reality.
I hope this gave you a little insight for the next time you're on the hunt for a fixer upper of a home. I'd love to hear what made you pull the trigger on your latest fixer upper, or what factors YOU deem most important!

